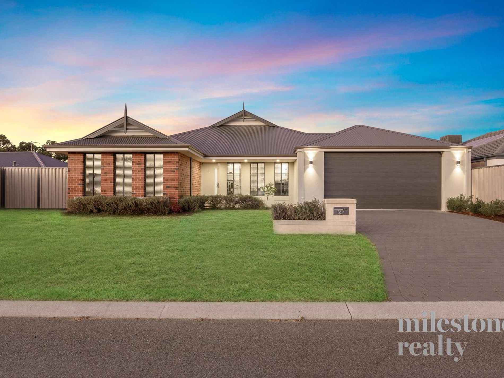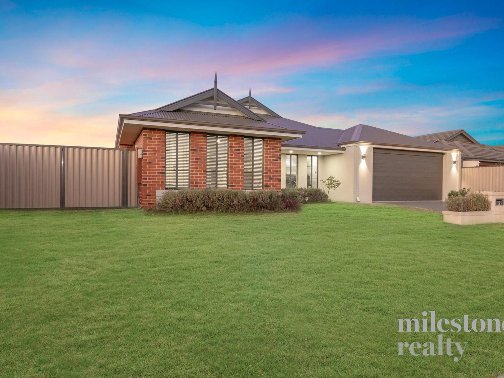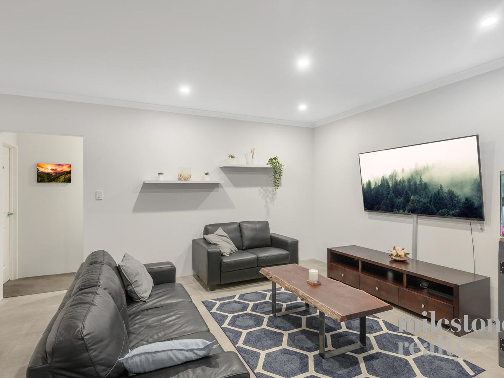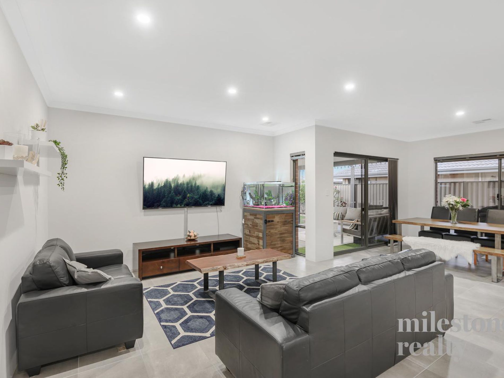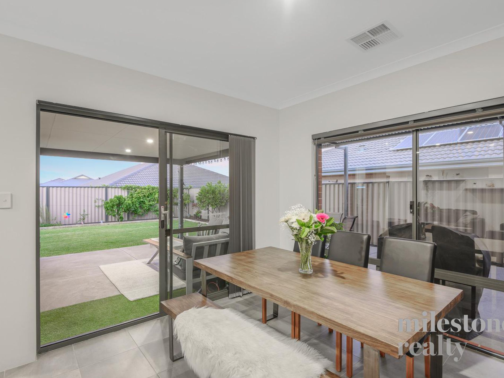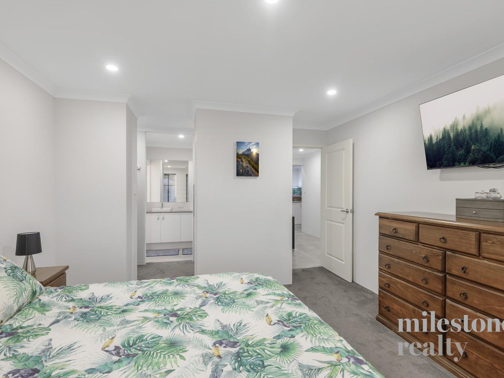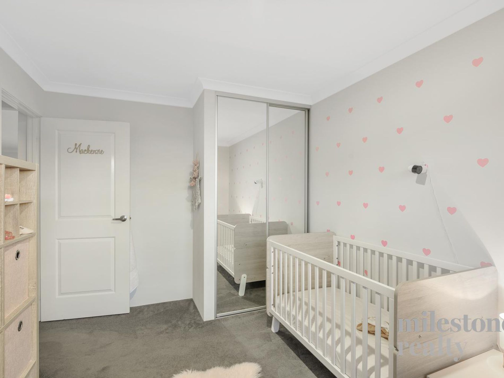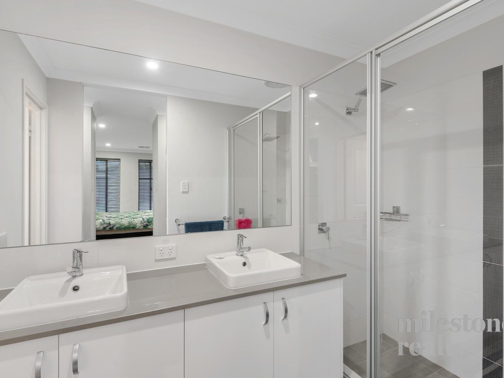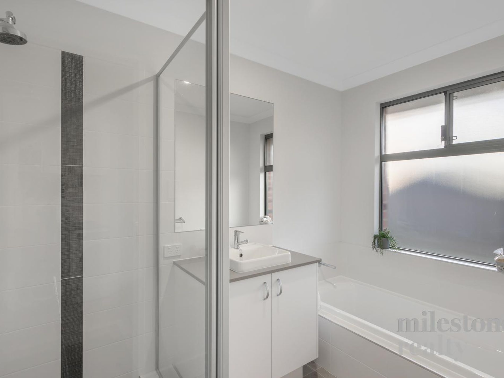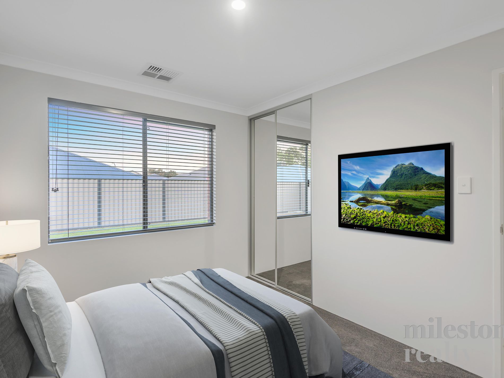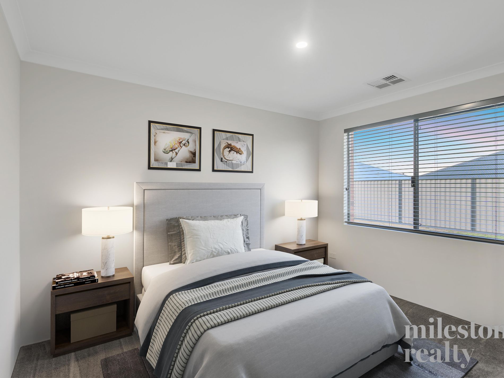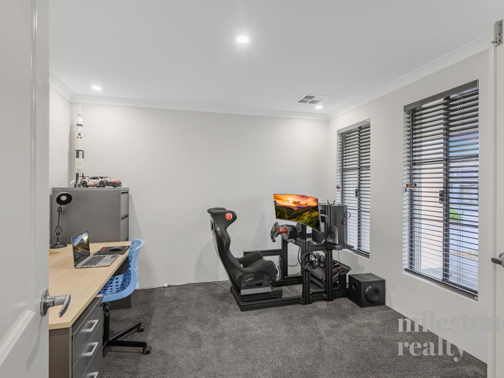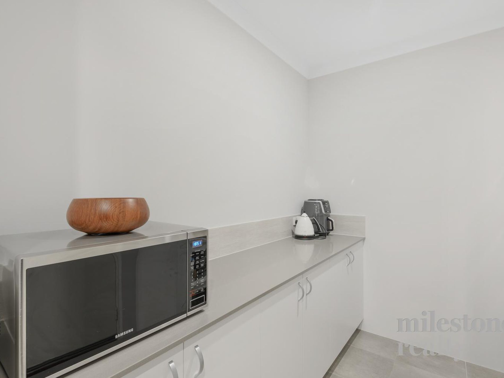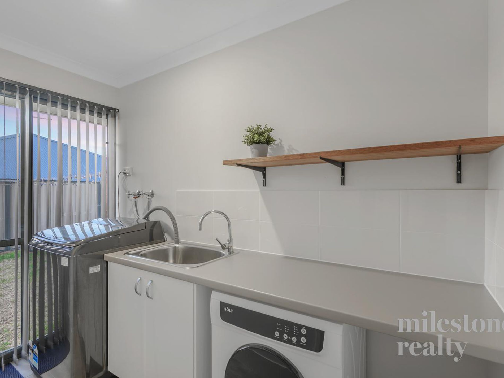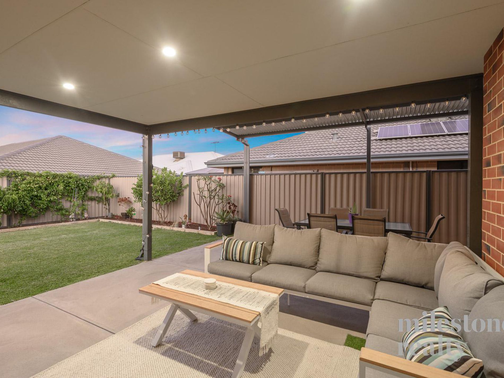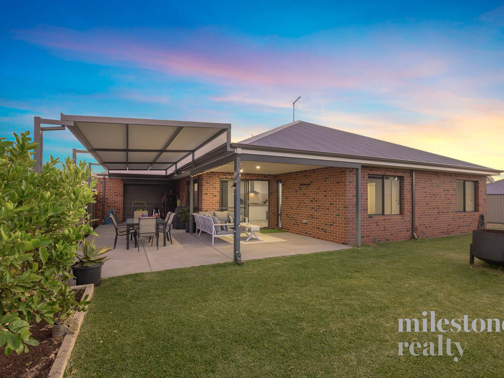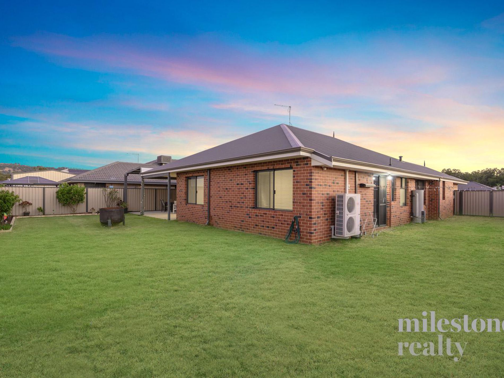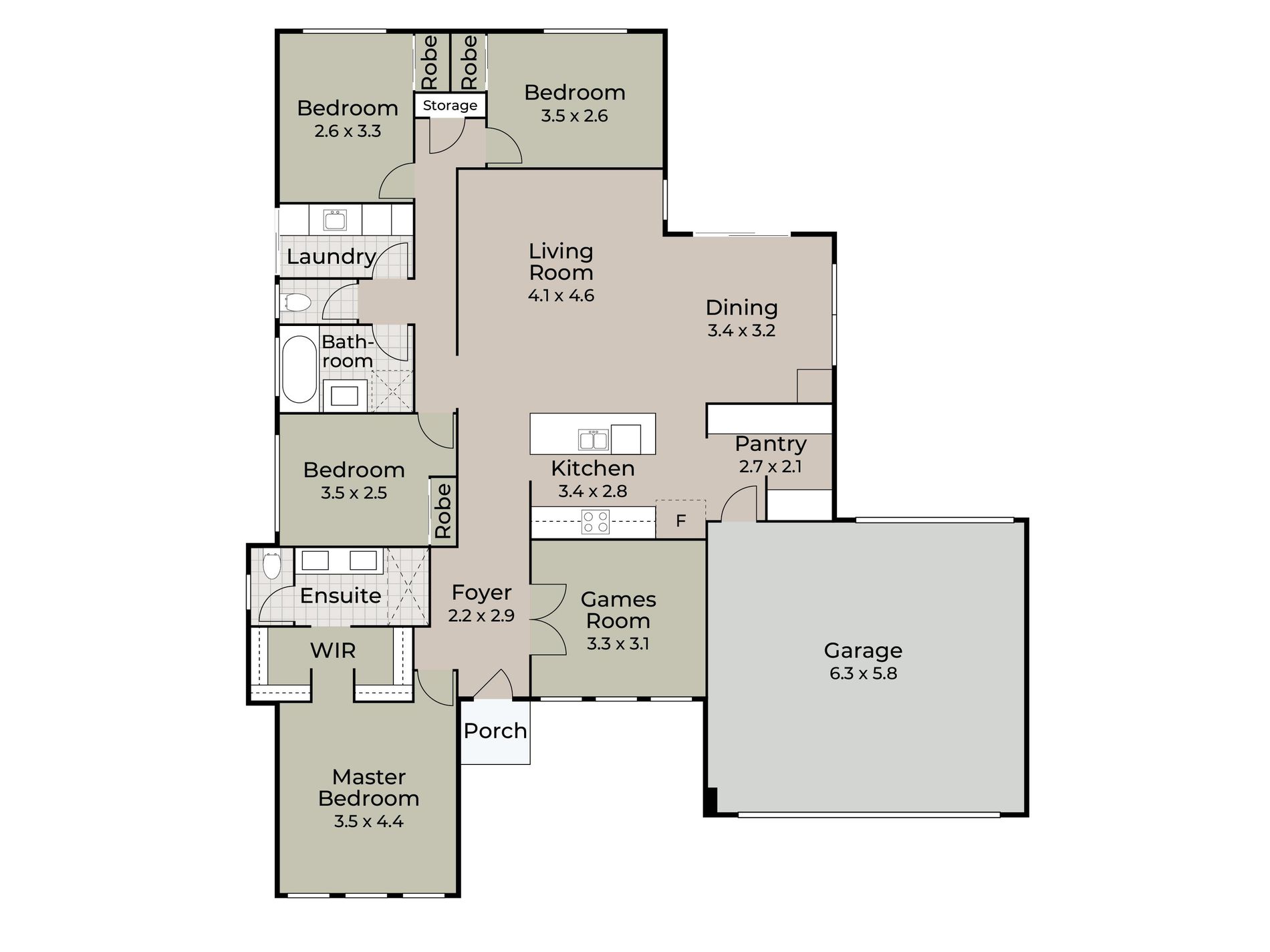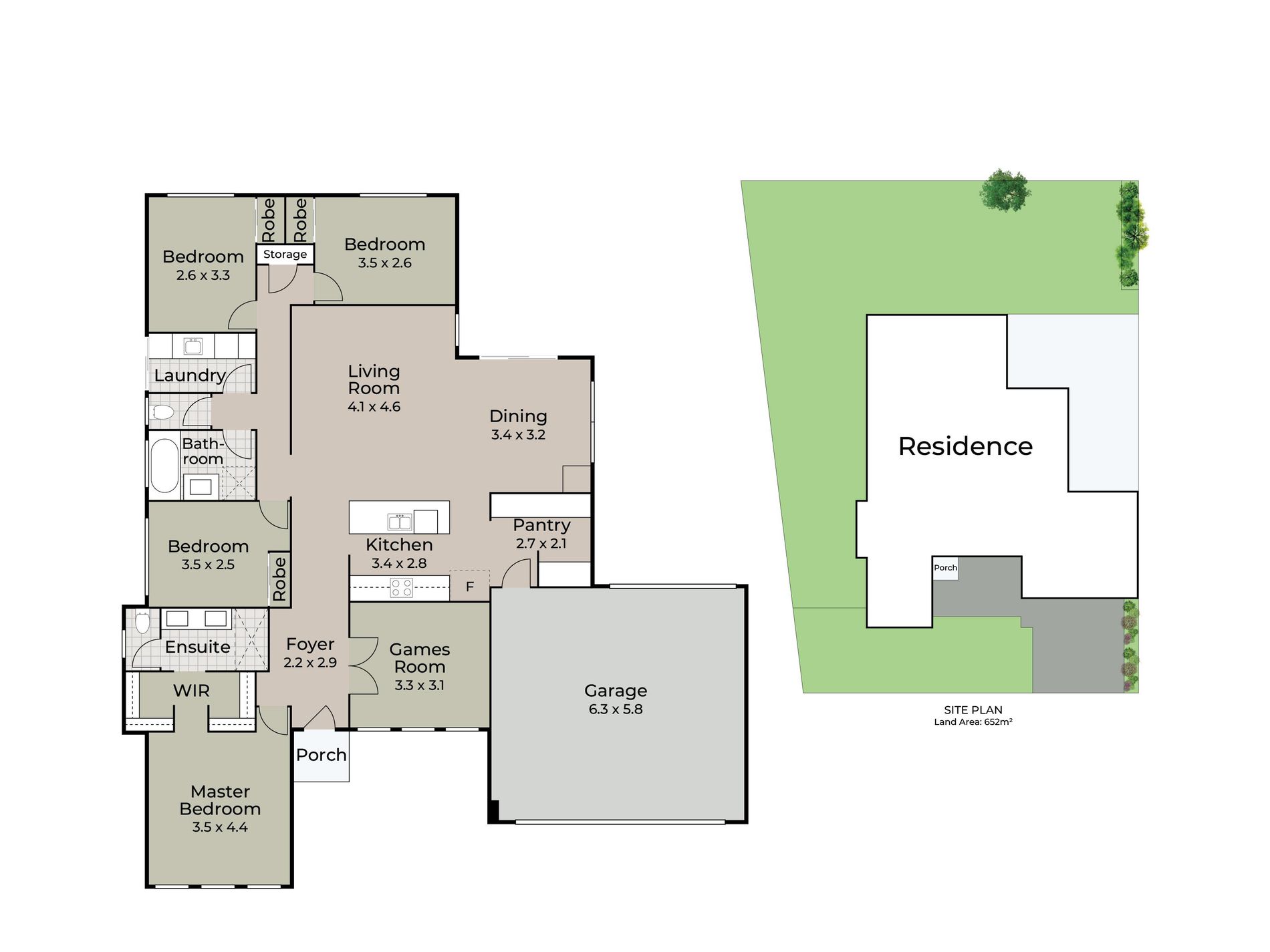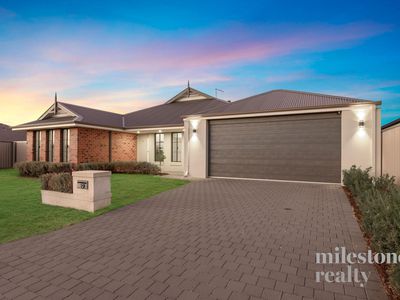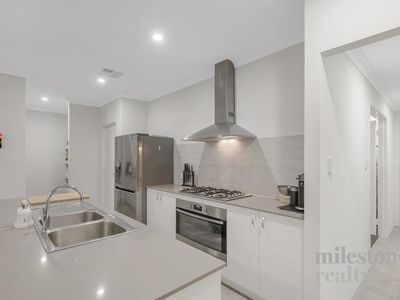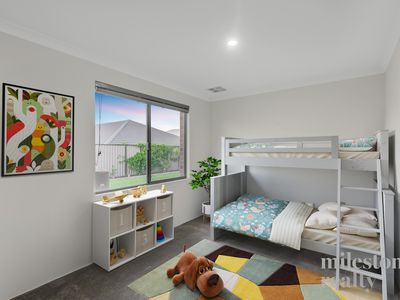Built in 2017 and nestled on a 652sqm block, this stunner has plenty of room for the growing or established family.
Drive into your double extended garage with heaps of storage space and shoppers entrance and be greeted by a chefs kitchen fitted with stainless steel appliances, a large breakfast bench and a butlers pantry to complement the space.
Extended ceiling heights and stylish tiles make your open plan living area light and bright.
The carpeted master bedroom is to the front of the house and boasts a spacious walk-in robe, complimenting your double vanity.
Carpeted three bedrooms feature mirrored robes with plenty of space for your kids.
Your extended alfresco area is perfect for those long summer nights, entertaining friends or just hanging out with the kids.
Established reticulated garden, the council approved space for your shed and plenty of room for a pool makes this backyard very attractive and the possibilities are endless.
Extra features include:
4x2 on 652sqm (2nd largest block in Whitby estate)
LED downlights fitted throughout
Ducted reverse cycle air conditioning
Extended ceiling height (31 courses) in open plan living area
Extended garage width and depth for extra storage space and large vehicles
Scullery/butlers pantry with shoppers entry
900mm kitchen appliances, double kitchen sinks and plumbing for dishwasher and fridge recess
Extra power points fitted around kitchen and living areas
Extended alfresco for outdoor entertaining
Fully Reticulated established gardens
6x6m levelled sand pad ready to build a large shed/workshop (council approved)
Rear access through double gates at the side of house and garage roller door
Master bedroom with double walk-in robes, double vanity, double shower and separate toilet
3 minor bedrooms with built-in mirrored robes
Linen / storage closet
Tiled living areas and carpeted bedrooms, with extra plush carpet, fitted to Theatre (currently used as office/games room)


